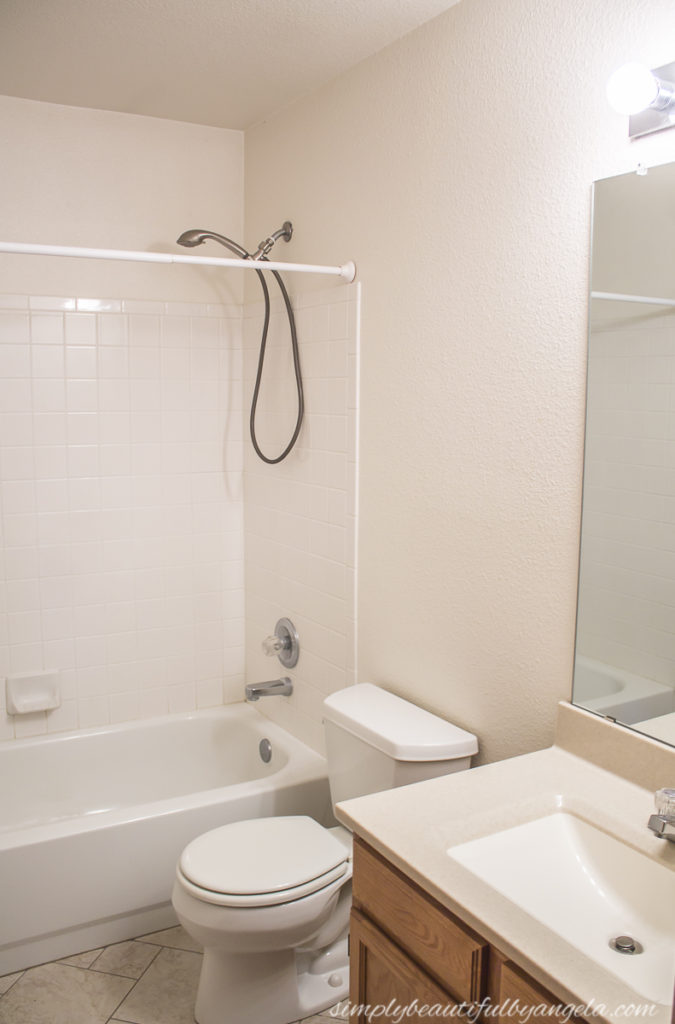
It’s that time again my friends! Twice a year Linda over at Calling it Home hosts the One Room Challenge. Designers complete a whole room makeover in just six short weeks and share their progress along the way.
By participating in previous seasons of this challenge, I have been able to complete sooooo many rooms that I probably wouldn’t have been able to without having the motivation of the ORC behind me! It’s always a lot of fun and I admittedly thrive under pressure haha. I’m so pumped to dive in to another challenge to knock out another room in our fixer upper!
In case your swinging by for the first time, let me introduce myself. I’m Angela and I live in Colorado with my husband, step daughter and two sons.

We purchased our first home 6 years ago and that’s when I fell in love with fixing up spaces on a budget. We gave the whole house a makeover and 4 years later we decided to sell it and upgraded to our new fixer upper!
The last two years in this house have been busy, busy busy! We’ve gotten a lot of work done but there is still one room that hasn’t been touched at all–the kids’ bathroom.
Here is what the space looked like before we moved in:

It’s a whole lot of beige on beige on beige haha! While we’ve been busy in other areas of the house, this room has been sitting patiently waiting. I’m finally going to use this time to take this bathroom from 90s builder grade to neutral farmhouse inspired!

I’ve put together a mood board to help me envision the new bathroom look.

The kids were pretty excited when I showed them this, however I know that I’m 1000 times more so haha. I can’t wait to get rolling in here!
Floors
The first order of business is removing the old tile.

Originally I had planned on stenciling it. But since there are two different sizes of tile, I’m not quite sure how it would look. I feel like using two different sized stencils would look a bit odd. I also considered doing a stencil on the larger tiles and painting the smaller ones a solid color, but I decided that since that’s not exactly the look that I want I would never be 100% happy with it. So new tile it is!
After weeks of searching I finally discovered this one:

It has a fun and whimsical vibe which is perfect for a kids’ bathroom and it’s not too feminine like some of the patterns that I was looking at. It’s absolutely perfect!
I’m still trying to decide on if we should do light or dark gray grout. Although lighter would probably look better, I have to consider that kids can be messy and darker would be a whole heck of lot easier to clean!
Shiplap
After the new floors are in I plan to install a half wall of shiplap. I always thought that I wanted to do beadboard, however when I spotted this bathroom that Lauren at Bless’er House did I was so inspired that I immediately knew that vertical shiplap was the way to go.

Although the gray is absolutely stunning, I will be doing white so that it contrasts against the new vanity which will be gray.
Vanity

A double vanity has been a dream for this bathroom since multiple kiddos share it and I always thought it would be so nice for two to be able to brush their teeth at the same time. I didn’t think we had the space for it, but when I found out that this one was only 40.5″ I was so excited!
As some of you may know, IKEA deliveries have been on major delay since the beginning of the pandemic. I ordered it the first week of September and it’s scheduled to be delivered next Thursday. Fingers crossed that it actually does and that it doesn’t get delayed!
Accessories
Once those three major items are knocked out, the real fun will start–accessories!
I’ve really been eyeing this shower curtain from Lush Decor. Since the floor will be patterned the shower curtain needs to be pretty simple. I love the pretty yarn detail on this one.


And is this not the cutest bath rug you’ve ever seen?! I know that white + kids is risky, but hopefully between hot water and heavy soap we can manage to keep it clean.

These shelves would be perfect above the toilet to hold extra toiletries and washcloths.

I’m still browsing vanity lights and mirrors but so far these are my favorite:


I am really looking forward to sharing the steps of this journey with you guys! This weekend we will be pulling out the old vanity and toilet to prep for the tile guy that is scheduled to come on Wednesday. I’ll update you all next week on how that goes! 🙂
Check out the other guest participant’s plans here!
Linking up to these awesome parties!
(Affiliate links may be provided for convenience. For more info, see my full disclosure here.)
Ooh I love those shelves! Great roundup—love your style!