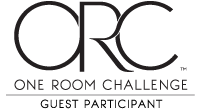
It’s hard to believe that the Fall season of the One Room Challenge is already here, holy moly! I feel like I just wrapped up Tristan’s gamer themed bedroom for the spring season. It’s amazing how fast the summer truly did fly by. Nevertheless, I’ve been thinking about this upcoming room makeover for a loooong time, so I am READY to dive in to this one! This season I will be working on one of the most utilized areas of our house–our living room.

I’ve been putting off this space for the last 3 years that we’ve lived here because I haven’t been able to decide on the best way to set it up, and I honestly still don’t really have a clue! My plan is to just dive in and start figuring it out as I go. Sounds easy enough, right?
There are a couple of things that I am sure on, so let’s start by chatting about those.
I know that I want to do a German Schmear effect on the fireplace. I plan to go pretty heavy so that it’s mainly white with just a little bit of the brick peeking through.

I also want to tear down the mantle and build a new one that resembles an old wood beam.
On either side of the fireplace I want to build some built-ins to provide extra seating and to hide the cable and internet boxes.

My plan is to use kitchen cabinets and then possibly butcher block on top.

And finally, the whole wall will be covered with shiplap which is a vision that I’ve dreamed about since we first bought the house.

I’m not sure what I want to do on this side wall yet. I still love my DIY card catalog dresser, but we mainly fill it up with junk and I feel like we could utilize this space much better. I’m thinking maybe a nice bench or a couple of floor poufs?

I’m also unsure about the best furniture arrangement in the rest of the room. I’ve gone through different scenarios including two couches, a couch/loveseat/chair combo and a few others, but I almost always lean back towards doing another sectional.

Functionality is so important in a living room and we have enjoyed this sectional for the past 7 years that we’ve had it. It’s great for our family because we can all snuggle up and watch television together and it’s also great to stretch out on when someone is tired or sick. I can’t even begin to count how many migraine days I’ve spent sprawled out on here!

One thing that I am 100% decided on is that I want a lighter fabric which I know is a risky decision with kids and pets. A slip cover option is going to be a must!
I still love the farmhouse style, however I am starting to find myself incorporating a more bohemian and modern style. This is a mood board that I drew up to get an idea of what I want this space to look like.

[Mirrors] [Cabinets] [Mantle] [Sofa] [Rug] [Coffee Table] [Garland] [Floor Lamp] [Side Table] [Olive Tree] [Pouf] [Table Lamp] [Gray Pillows] [Striped Pillows] [Throw 1] [Blanket Ladder] [Faux Leather Pillows] [Throw 2] [Chest]
I can’t wait to get started in here. First up will be the shiplap wall and then board and batten on the remaining walls. I’m excited to share the journey with you guys over the next eight weeks!

Be sure to check out what the other guest participants have planned here.
(Affiliate links may be provided for convenience. For more info, see my full disclosure here.)
Linking up to these awesome parties
PIN FOR LATER!
