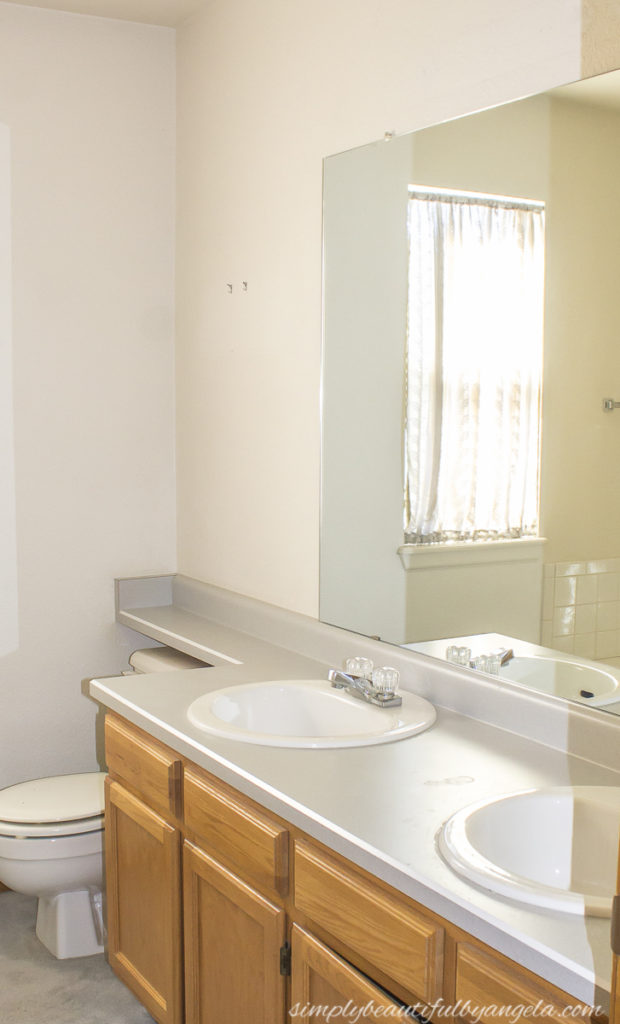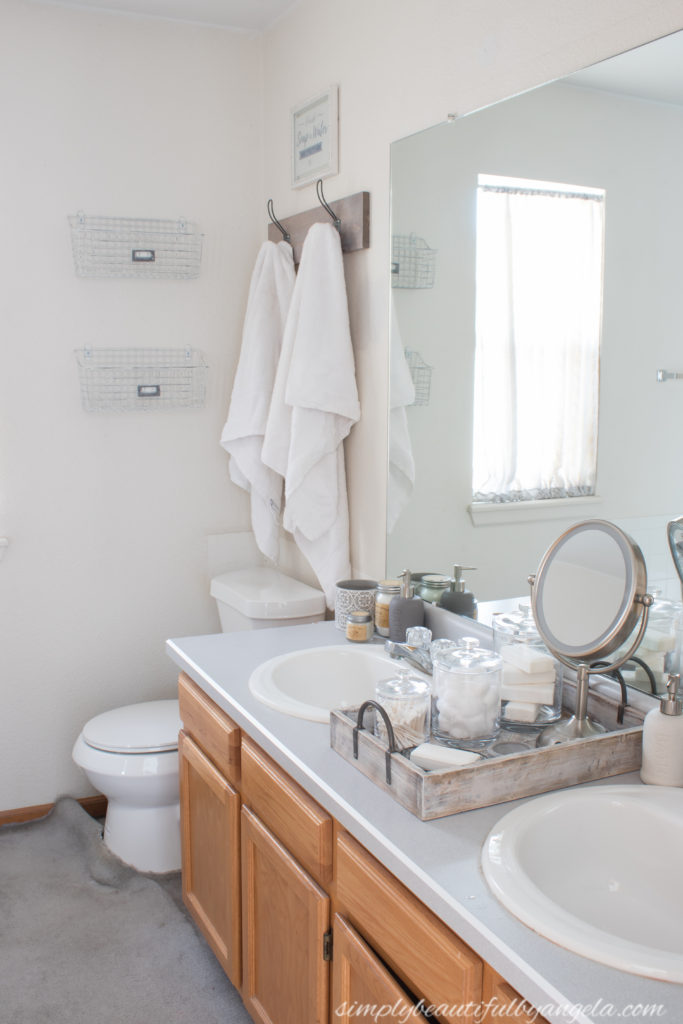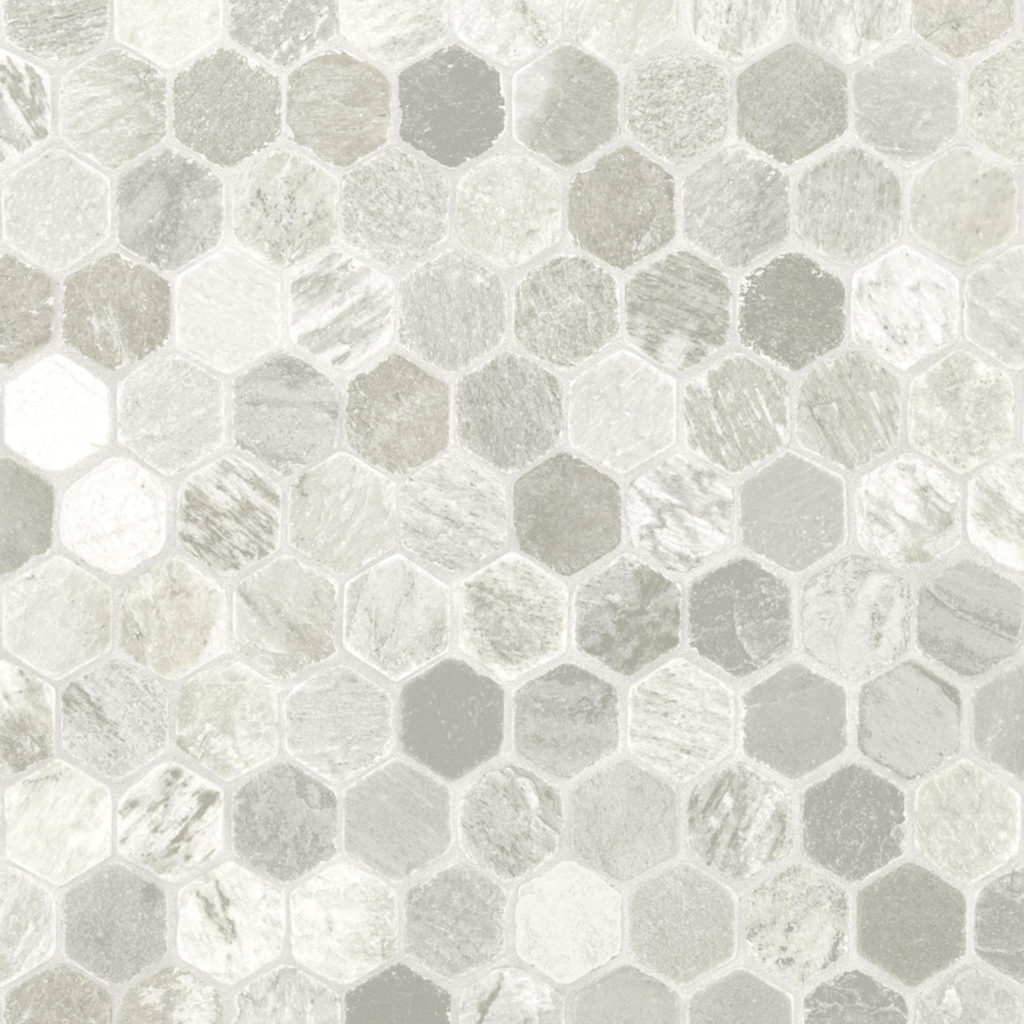
Well, it’s that time again friends–I am happy to announce that once again I’ll be participating in the One Room Challenge!
This event is hosted by Linda at Calling it Home and I’ve used it to transform some of my favorite rooms at our old house–the
master bedroom, master bath, living room and
Lucas’ room. .
I decided to take last Fall off since we were already overwhelmed with a million and one renovation projects in our new fixer upper, so I am super eager to jump back in for this season!
I’m also excited to complete my first whole room makeover in the new house. We’ve had this house for nearly a year and I have still YET to completely finish a room because we’ve kind of been all over the place!
So without further ado, I present the room that I’ve chosen to work on:

Yep, our master bathroom! Between the oak vanity, blue laminate countertops, dirty shower and carpet..it’s definitely in need of some updating.
Since we moved in I have added a few items that we brought with us from our old house, and it currently looks like this:

Truthfully, this will be more of a “room refresh” until we can afford the big renovation of my dreams which involves gutting the entire space. I decided that since we are still a few years out from doing that, I might as well make the space a little more enjoyable in the meantime!
I’m going for a industrial farmhouse style and I created this mood board to show you guys what I plan this space to look like when I’m done.

[Bamboo Blinds] [Wire Wall Baskets] [Botanical Eucalyptus Wall Art] [Wood Framed Mirror] [White Porcelain Pitcher] [Eucalyptus Stems] [Soap & Water Vintage Sign] [Pipe Wooden Shelves] [White Vanity with Marble Top] [Faucets] [Shower Stall] [Rug] [Round Baskets] [Floors]
Let’s talk about the plans that I have to accomplish this look and I’ll show you a few more “beautiful” before pictures!
1. Shower
The shower is nasty. Plain and simple. I’m glad you can’t see all of the corrosion and grime that has built up over the years very in this picture because I wouldn’t want to subject you guys to that! Trust me though, this shower is screaming for a little TLC.

I absolutely love the industrial factory window look of this shower stall:

however I don’t love the pricetag. Not to mention we know nothing about replacing a shower so a we would need to hire a plumber. So for the time being I have decided to mimic the look using spray paint and polystyrene trim. I think out of everything this is the update that I am most excited for. Fingers crossed that it turns out as well as I envision it to!
2. Vanity
Again, although I am totally smitten with this beautiful white vanity with marble top it’s just not something we can swing right now.

So instead, I plan to paint our existing one white and add pretty hardware. I also want to cover up the countertop with marble contact paper. Yes that’s really a thing! I’ve read quite a bit about it so I’m excited to try it out.
We sloppily sawed off a portion of the countertop overhang when we replaced the toilet, so we’ll have to clean that up a little bit somehow.

I am going to frame out the existing mirror to mimic this
barnwood mirror which will add some nice texture and contrast above the white vanity and will be a lot cheaper than buying a new mirror.

And can we stop and admire these faucets for a sec? Aren’t they the cutest?! I can’t wait to ditch the dated chrome ones and install these in their place.

3. Floors
The number one thing that I cannot stand in here is the dreaded carpet.

We had to cut part of it up when we replaced the toilet which is why it looks so odd back there.
I want to hold out on tiling until we do the full demo because the new vanity will mostly likely be freestanding and the new shower/tub will also be different sizes. So for now I’ve decided to go with this affodable yet pretty sheet vinyl that has a really pretty hex tile pattern on it.

I am so stoked to finally have solid surface floors in here and I feel like this alone is going to update the space so much.
4. Shelves
For months, I have debated what I should put above the tub since we keep our towels hung up above the toilet.

We don’t have a linen closet in here like our old bathroom did which leads to a major storage problem. I have found that we end up overloading the vanity cabinets and it makes it impossible to keep organized. So to solve this and fill the space, I plan to build something similar to these pipe wooden shelves keep baskets on.

5. Wall Decor
As for the other wall above the bathtub, I decided that some botanical eucalyptus prints would look perfect there.


5. Window
The window is pretty blah right now. It has no trim, a puny window sill and some old lace on a tension rod.

We’ve kept the lace up so we don’t give our neighbors a nice little show, but I’m ready to do away with it and replace it with some bamboo blinds and add craftsman trim to fancy it up.

So there you have it–my plans for the next 6 weeks of my life! Since this isn’t my first rodeo, I know that it will be a lot of hard work and late nights. But I am honestly looking forward to this challenge giving me the motivation to finally make a space that we use daily more “us!”
Be sure to swing by the One Room Challenge website to check out what the other participants have planned for this season. I’ll be back next week with an update!
Affiliate links may be provided for convenience. For more info, see my full disclosure here.
Linking up to these awesome parties!